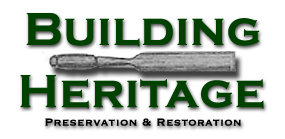Smith Barn - Westford, VT
After having the pleasure of working with Building Heritage on our barn in Jeffersonville in 2007, it was an easy and confident decision to call Eliot when we were considering another barn restoration with our move to Westford.
Knowledge, experience, craftsmanship and true joy in their work, makes Building Heritage a phenomenal group to work with. Collaborative and respectful of our concerns and ideas, all details were thoughtfully and professionally addressed. As the baker of ‘break time’ treats, I would sum up Building Heritage as the perfect recipe of top quality craftsmanship coming from outstanding people who care 100% about their work and it’s integrity.
-- A. Smith 10/2016
In 2007, we jacked up and restored a 40x100 barn for some amazing clients in Jeffersonville, VT. Both very down to earth people, they are remembered fondly for amazing home cooked treats, end of the week beverages, and their great vision. In early 2015, I received a call from them that they were looking to move closer to Burlington and had found a great house in Westford, VT with a large complex of barns in need of restoration. They bought the property and we came up with a plan for the restoration.
The barn complex was made up of an early 30x40 English tying joint frame, with an additional 20’ added onto the far end and an early dropped tie 26x36 barn T-ing into the English tying joint frame. Cut almost exclusively from Beech timbers, the English tying joint barn was square ruled but had hand forged nails and other early details, dating it to right around the turn of the 19th century.
The dropped tie frame had some early details and was probably only slightly newer. Unfortunately, it was showing its age. The rafters were undersized, which led to a sag in the roof and began pushing the top plates outwards. There had been numerous attempts to stabilize the structure over the years, with limited success. The clients were unsure what to do; all of the structures needed extensive repairs, siding, roofing and foundations. They would never use all of the space that the barns encompassed, so we decided to focus on the English tying joint frame.
The other barn was documented, tagged and carefully dismantled so that the timbers might be used elsewhere by the client. Because of the extensive repairs also needed to the main barn, we documented tagged and dismantled that as well so that proper repairs could be made to the structure. At some point, the orientation of the main barn had been turned by 90 degrees, and it made sense to turn it back to its original form so that the eaves and entrance faced the house. Built into the bank this way, we were able to create a whole lower level for storage below, while maintaining the original barn above.
The barn complex was made up of an early 30x40 English tying joint frame, with an additional 20’ added onto the far end and an early dropped tie 26x36 barn T-ing into the English tying joint frame. Cut almost exclusively from Beech timbers, the English tying joint barn was square ruled but had hand forged nails and other early details, dating it to right around the turn of the 19th century.
The dropped tie frame had some early details and was probably only slightly newer. Unfortunately, it was showing its age. The rafters were undersized, which led to a sag in the roof and began pushing the top plates outwards. There had been numerous attempts to stabilize the structure over the years, with limited success. The clients were unsure what to do; all of the structures needed extensive repairs, siding, roofing and foundations. They would never use all of the space that the barns encompassed, so we decided to focus on the English tying joint frame.
The other barn was documented, tagged and carefully dismantled so that the timbers might be used elsewhere by the client. Because of the extensive repairs also needed to the main barn, we documented tagged and dismantled that as well so that proper repairs could be made to the structure. At some point, the orientation of the main barn had been turned by 90 degrees, and it made sense to turn it back to its original form so that the eaves and entrance faced the house. Built into the bank this way, we were able to create a whole lower level for storage below, while maintaining the original barn above.
